At Acadia Drafting, our team is trained and specialized to provide quality drafting and permit drawing services. Whether you’re seeking mechanical, structural, electrical or any other type of permit drawings in the GTA, we can help. With over 10 years under our belts, our experienced professionals can guide you every step of the way. From ideation all the way to execution, we have got you covered. Furthermore, our work follows all health and safety standards, and each and every drawing is done to code. So if you’re looking to renovate, build or demolish your your residential property – we are the company for you. Check out some of our other services:
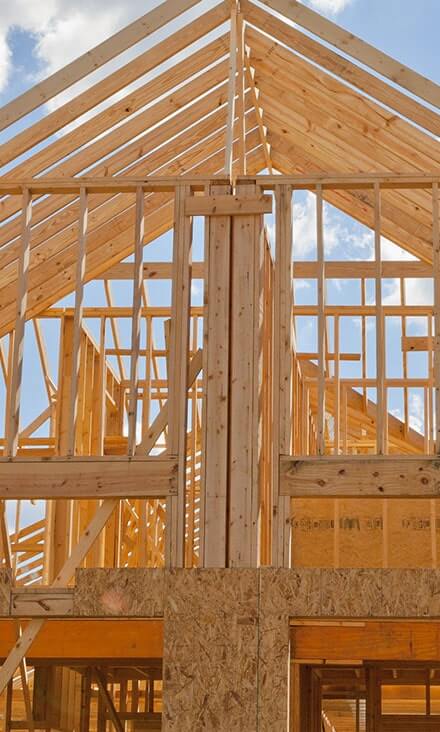
Acadia Drafting also caters to clients on the other side of the spectrum. In addition to offering residential permit drawing services, we provide a wide array of architectural solutions for businesses and industrial facilities. Dedicated to the quick permit approval process, we ensure all of our plans and drawings comply with the Ontario Building Code – this way, you can get your building permit in the GTA approved as fast as possible. In addition, our team makes sure that you complete your project on time and on budget with professional commercial permit drawings in the GTA. Beyond that, we can also help you with:
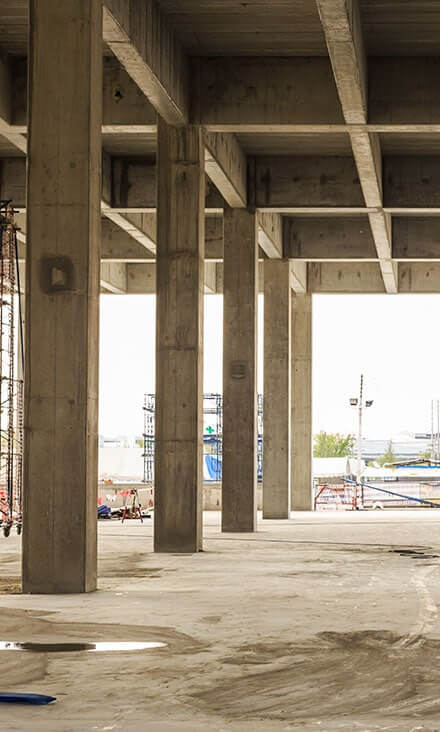

If you’re looking to renovate your basement or make any structural changes, then you will need to apply for the appropriate permits before you can begin. Permits for basement renovations throughout the GTA are required for any work that goes beyond decor, potentially requiring multiple permits depending on the scope of work. Call Acadia Drafting for assistance with permit drafting and applications, we have years of experience and know how to speed the application process along.
Types of basement construction that require a permit:
Basement permit approval timeline: 2 weeks – 3 months
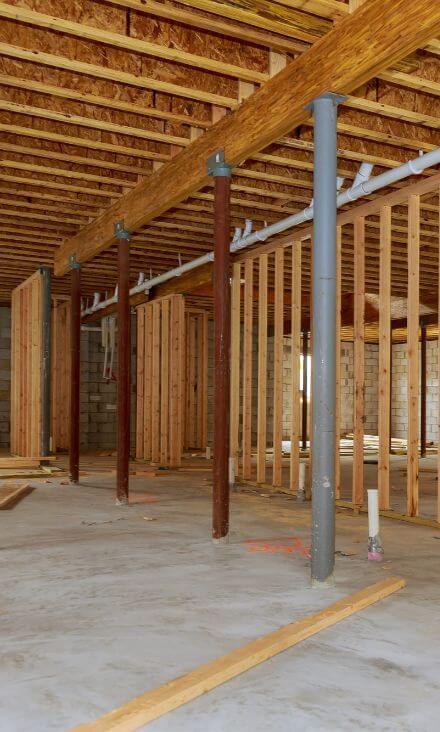

Are you looking to remove a load-bearing wall from your property? Before you can do so, you will need to apply for the relevant permits. Required throughout the GTA, permits for load-bearing wall removals ensure the integrity of your property is protected through the inclusion of load-bearing alternatives. The team at Acadia Drafting can assist you with our full-service permit drafting services, advising on cost-effective load-beating alternatives that can help you save money later down the line.
Permit application process for load-bearing wall removal:
Permit required to remove load-bearing walls: Interior Alterations Permit
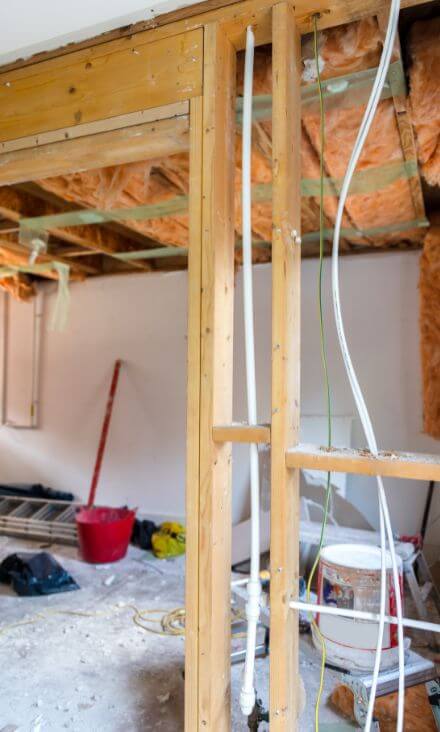

Home additions are an excellent way to expand your beloved property, however, before you can begin construction you will need an approved Building Permit before you can begin. A home addition encompasses any new construction that will be attached to your property, including attached garages, sunrooms, additional stories, and bump-out extensions. The permit requirements will vary depending on the structure you plan to build, both the scope of work and the local zoning bylaws will need to be considered throughout the application process. Call us for quick and easy permits, our experienced team can draft and apply for all permits on your behalf so you can focus on the next stages of the project.
Process of applying for a permit for a home addition:
Permit required for home additions: Building Permit
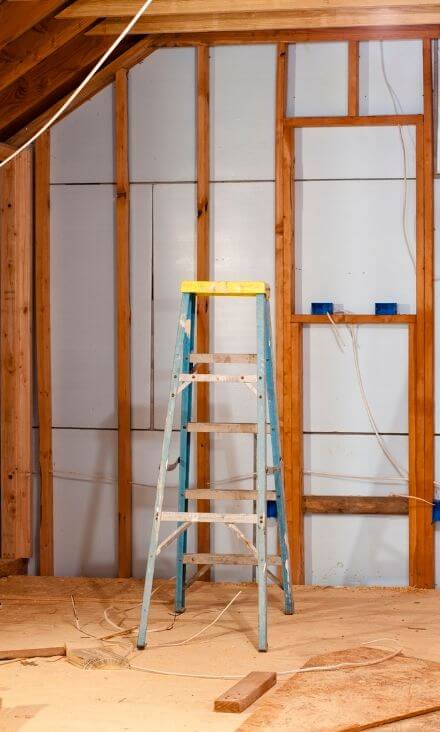

Both new deck construction and structural changes to your existing deck will need an approved Building Permit before you start the project. The specific permit requirements will depend on your municipality and its local zoning bylaws, as well as the overall scope of work. Our team of permit drafting specialists has years of experience applying for deck permits throughout the GTA. We can assist you with your full application, using our knowledge and experience to speed up the process.
Process of applying for a permit for a new deck:
Permit required for decks: Building Permit
Building Permit approval timeline: 2 weeks – 3 months
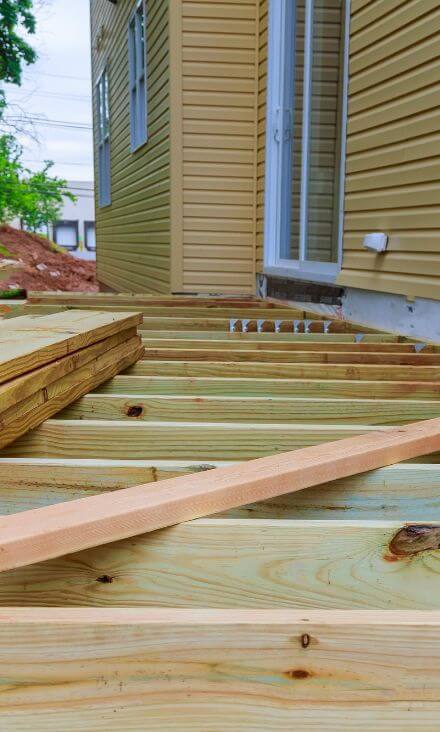

Are you looking to build a secondary dwelling in your backyard? Both laneway suites and garden suites are growing in popularity throughout the GTA, often used to house additional family members or earn extra income through rent. For both of these suites, you will need an approved Building Permit before you can begin construction. The team at Acadia Drafting can assist you with our full-service Building Permit drafting services, available throughout the GTA!
Process of applying for a permit for a laneway or garden suite:
Permit required for both Laneway & Garden Suites: Building Permit
Building Permit approval timeline: 2 weeks – 3 months
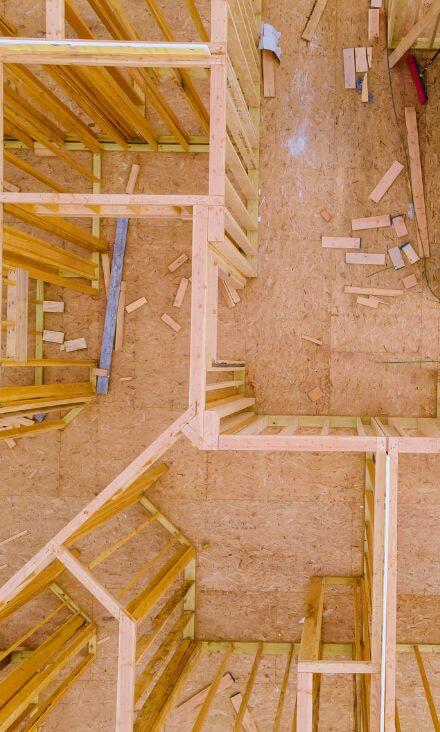
Home renovations, additions, custom home builds and more. We help homeowners get their building permit fast with a complete set of drawings prepared in-house by our experts.
We work with restaurant owners, retail store owners, office managers and any other commercial owners to get their building permits approved fast and make their project reality.
We also specialize in working with all kinds of industrial properties, including distribution centres, warehouses and even grow houses that are sustainable and fully functional.
We work with contractors and builders to ensure any project goes smoothly and the building permits get approved fast. We provide a full range of construction management services.