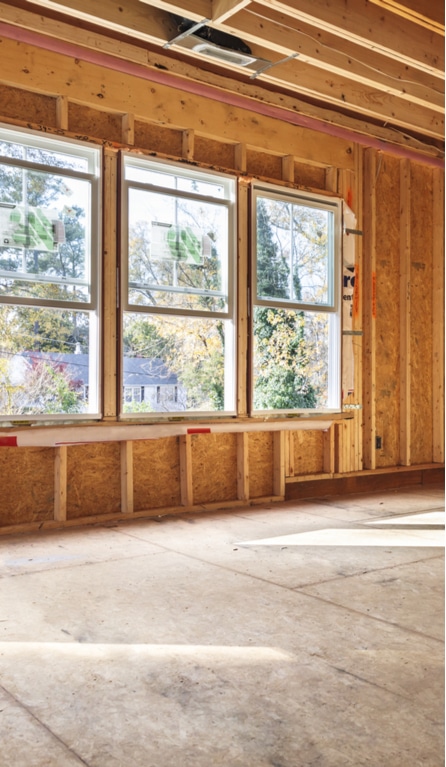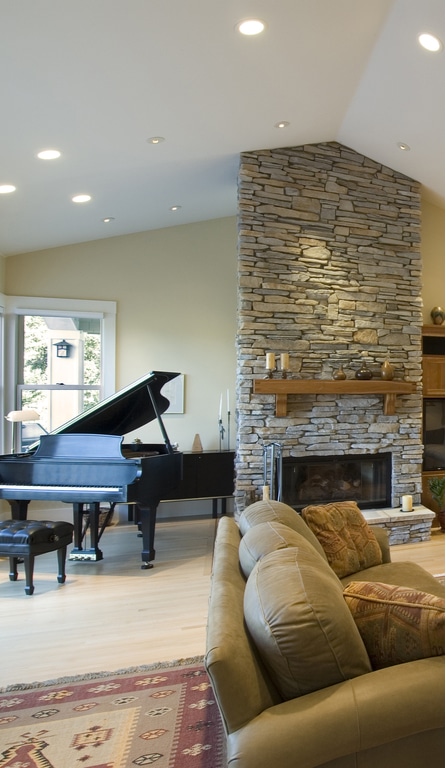The process of building a custom home consists of several important steps. First, you need to find the right team to help you achieve your goals. Second, you need a design. Some people have a design in mind while others need help gathering their ideas. Expect that, despite having a highly detailed plan in place, adjustments may be necessary to accommodate practical considerations, such as adhering to the requirements of the Ontario Building Code (OBC).
Most new home designs start with an appointment to lay out the scope of the project and to discuss your goals, wants, needs, and design ideas. Based on this, we will prepare a few layout options for you to choose from. Once you have chosen a layout that best suits your needs, we will create a set of preliminary drawings. You will once again have a chance to see and revise the design if necessary. Once the design has been confirmed and approved, a final set of drawings will be created.

This final set of drawings includes the architectural, grading, mechanical and structural plans that are necessary for a permit application. You have the option to take this set of drawings and proceed with the application process, or, you can choose to have Acadia Drafting apply for a building permit on your behalf. If necessary, Acadia Drafting can also work with your contractor to provide a full set of construction drawings for their use.
All plans and drawings by Acadia Drafting in Toronto are completed according to the Ontario Building Code (OBC) and stamped by an Architect and/or Engineer based on project requirements.
Call today for your free estimate +1 (647) 478-9292
or call +1 (855) 561-4392

Curious about custom home drafting? Each custom home project is distinctive, but we've gathered common inquiries to assist you smoothly to navigate the process.
No, qualified individuals under the Ontario Building Code (O.B.C.) must create the drawings. Typically, this involves a designer with the appropriate B.C.I.N. certification.
Custom home drafting involves the creation of detailed architectural plans and technical drawings tailored to the specific needs and preferences of individual clients. These plans serve as the blueprint for constructing a unique, personalized home. Custom home drafters work closely with clients to understand their vision, lifestyle requirements, and aesthetic preferences, translating these ideas into comprehensive and precise drawings. The goal is to ensure that the final design aligns perfectly with the client’s dreams and expectations for their new home.
Yes, custom home drafters can work on renovations and additions to existing homes, not just new construction projects. Whether you’re looking to remodel your kitchen, add an extra room, or enhance the overall layout of your existing home, we can create detailed plans to bring your renovation ideas to life. We have the expertise to assess the structural aspects of your current home and design modifications that seamlessly integrate with the existing structure, ensuring both functionality and aesthetic appeal.
Architects are highly trained professionals who work on large and intricate projects, overseeing everything from design to construction. Custom home drafters specialize in residential designs, specifically for homes and renovations. They create detailed plans tailored to individual clients’ needs. Architects are suitable for complex projects, while custom home drafters are experts in residential designs, making them a good choice for home-related needs. Consider the scale and complexity of your project when deciding which professional to hire.
If you want to make changes to the drafted plans after construction has started, it’s important to communicate these modifications promptly with us and the construction team. The feasibility of changes will depend on the stage of construction and the nature of the alterations. Keep in mind that modifications could impact the timeline and budget, so it’s crucial to discuss these aspects with the professionals involved. Clear communication and collaboration between you, us, and the construction team are key to implementing changes effectively while minimizing disruptions to the project.
To ensure compliance with local building codes and regulations, we employ our expertise and knowledge of the specific guidelines in your area. We carefully review the drafted plans to confirm they meet all necessary requirements, including structural integrity, safety standards, and zoning regulations. Additionally, we stay updated on any changes in building codes, ensuring that the designs align with the latest standards. This meticulous attention to detail guarantees that the final construction will adhere to legal requirements, providing you with a secure and compliant home.
Home renovations, additions, custom home builds and more. We help homeowners get their building permit fast with a complete set of drawings prepared in-house by our experts.
We work with restaurant owners, retail store owners, office managers and any other commercial owners to get their building permits approved fast and make their project reality.
We also specialize in working with all kinds of industrial properties, including distribution centres, warehouses and even grow houses that are sustainable and fully functional.
We work with contractors and builders to ensure any project goes smoothly and the building permits get approved fast. We provide a full range of construction management services.