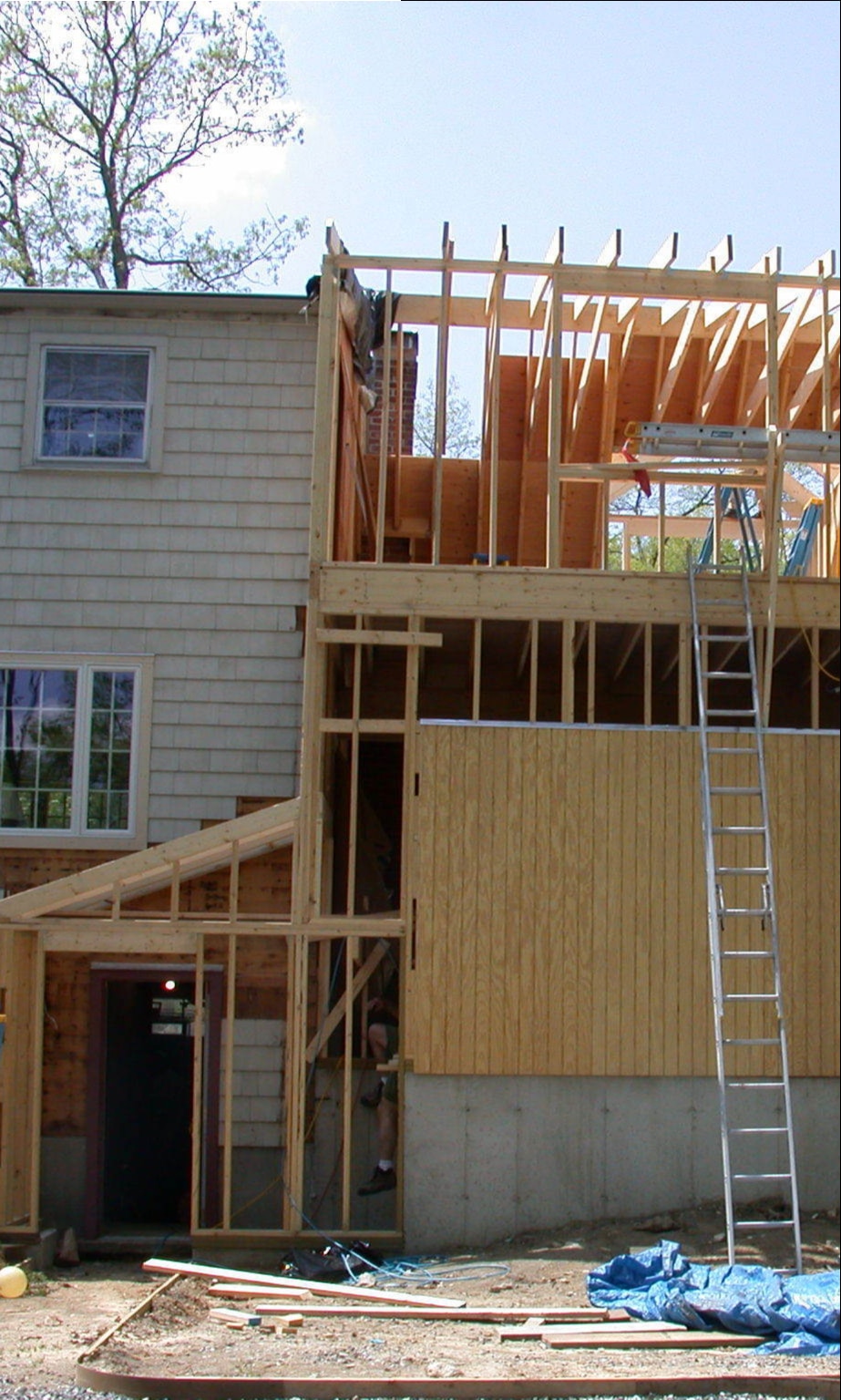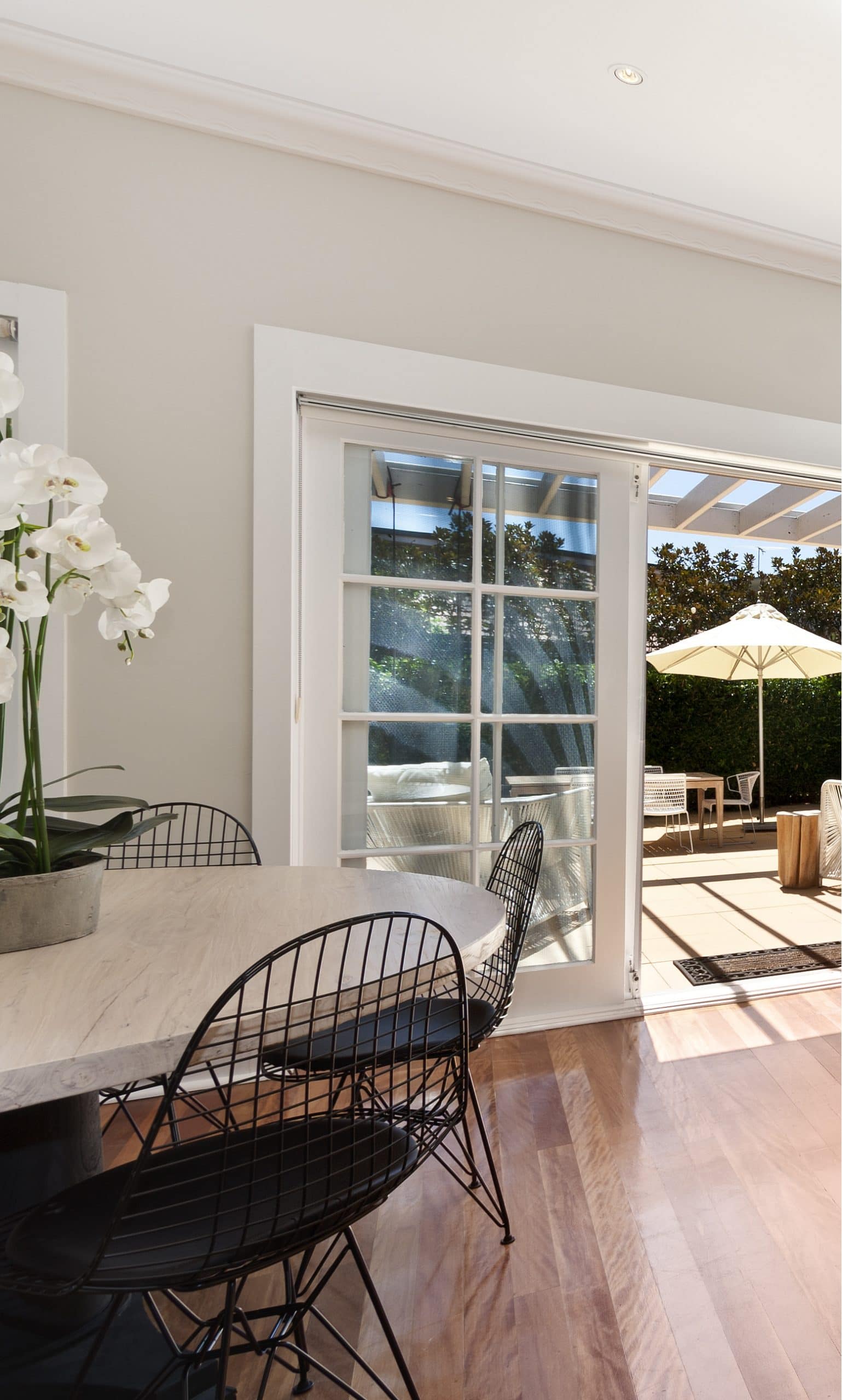Home additions are new structures that plan to be attached to your home, regardless of the type of structure you will need to apply for a Building Permit for new home additions. Acadia Drafting specializes in assisting homeowners with accurate drafting services for quick permit approval. Whether you are interested in building a sunroom, converting a garage, or adding a second story, our talented team has the experience to help with all the necessary documents and permit drawings for your new home addition.
☑ Acadia’s additions permit drawings are compliant with the Ontario building code.
☑ We’ll provide you with a full set of additions permit drawings that ensure a quick turnaround time and faster approval.
☑ We follow all local and provincial health and safety standards.
☑ Mechanical, structural, electrical, architectural permit drawings, and more!

We’re dedicated to providing our clients with fast permit approvals and ensuring their additions project goes through as smoothly as possible. Our professionals in Toronto will provide you with a complete set of permit drawings for your addition and help you bring your vision to life.
Whether you’re looking to build a first-floor addition or add extra room by adding another story, we specialize in consulting, preparing and submitting all the necessary drafts, drawings and application papers to your local municipality so you can start building.

We are available to address any inquiries you may have. Every project is unique, but below, you'll find common queries about addition permit drawings.
Yes, there can be size and height restrictions for home additions in different neighborhoods of Toronto. These restrictions are often governed by local zoning regulations and bylaws. It’s essential to check with the local municipal office or planning department in your specific neighborhood to understand the limitations and guidelines that apply to your home addition project. Compliance with these restrictions is crucial to obtaining the necessary permit for your addition.
Yes, modifications to approved addition plans are possible after obtaining the permit, but they usually require additional approvals. Any changes must be communicated promptly to the local authorities for evaluation. There is a specific process in place for making alterations to the approved plans, and it typically involves submitting revised drawings or documentation for review. It’s essential to consult with the local permit office to understand the exact procedure and ensure that any modifications comply with the regulations and guidelines.
Yes, you can apply for multiple permits if your home addition project involves various stages or aspects. The procedure for simultaneous permit applications may vary, but it’s important to communicate the different aspects of your project clearly. Each component, such as structural changes, electrical work, or plumbing modifications, may require separate permits. Consulting with us and providing comprehensive details about the different stages of your project will help facilitate the process of obtaining multiple permits concurrently.
Typically, addition permits in Toronto have a specific validity period, often ranging from 6 months to a year, during which construction must commence. If your project takes longer than anticipated, and you need to extend the permit, you will need to apply for an extension before the permit expires. The process for extending a permit involves submitting a request to the local permit office, explaining the reasons for the delay, and providing a new timeline for completion. Approval for an extension is subject to review, and it’s crucial to initiate the extension process well before the permit’s expiration date to avoid any disruptions in your construction project.
During the review process, local authorities and municipalities carefully assess additions permit drawings to ensure they meet all building codes, zoning regulations, and safety standards. Acadia Drafting assists homeowners by providing meticulously prepared drawings that align with these requirements. We offer detailed documentation and clear annotations, making it easier for authorities to understand the proposed construction. Additionally, we remain accessible to address any queries or concerns raised during the review. Our proactive approach includes prompt responses to requests for revisions, ensuring a smooth communication channel between homeowners and regulatory bodies. By facilitating this process, we enhance the likelihood of swift approvals, helping homeowners proceed with their projects efficiently and in compliance with all regulations.
We understand the importance of involving clients throughout the drafting and submission process. While our experienced professionals handle the technical aspects, we encourage active participation from clients to ensure their vision is accurately reflected in the permit drawings and applications. We maintain open communication channels, conducting detailed consultations to understand their requirements, preferences, and design aspirations. Regular updates, feedback sessions, and collaborative discussions are integral parts of our approach. By keeping the lines of communication open, we guarantee that clients’ expectations are met, and their unique vision for their additions project is translated into the permit drawings and applications submitted to the local municipality. Your input is invaluable in shaping the final outcome, and we are dedicated to making the process as collaborative and transparent as possible.
Home renovations, additions, custom home builds and more. We help homeowners get their building permit fast with a complete set of drawings prepared in-house by our experts.
We work with restaurant owners, retail store owners, office managers and any other commercial owners to get their building permits approved fast and make their project reality.
We also specialize in working with all kinds of industrial properties, including distribution centres, warehouses and even grow houses that are sustainable and fully functional.
We work with contractors and builders to ensure any project goes smoothly and the building permits get approved fast. We provide a full range of construction management services.