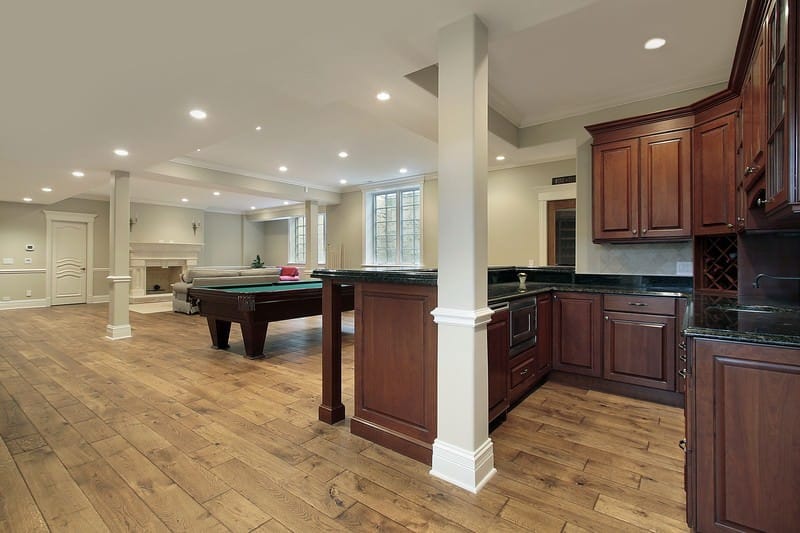Finishing your basement
A home with an unused basement is one with dormant potential. While some might see their basement as nothing more than a cluttered storage space, others understand that it can actually help bring in some additional funds. Instead of leaving your basement vacant, you can turn it into a residential space for rent and enjoy a monthly income as a result.
Now, before rushing off to make any alterations, there are some important steps that must be followed. Firstly, there are two main types of renovations. One is known as a form of finishing the space and applies when you have a single large room that needs to be completed. Alternatively, if you want to turn your basement into a secondary unit, there are more factors to consider. A secondary unit is perfect for a renter because it is independent of the rest of the home. You need not offer your renter access to your home, and they too can enjoy their privacy.
In order for your basement to qualify as a secondary unit (suitable for another household), it will need to fulfill certain criteria. It will need to have a kitchen with a working stove. Each room in the basement also needs to have its own Egress window. Egress windows are different from your average basement windows. They are larger and conform to specific regulations that allow them to be used as an escape route in the event of an emergency (such as a fire). The size required for Egress windows is determined by zoning and building codes. If your current windows are too small and need to be replaced, this could involve structural alterations. It might be necessary to cut into the foundation in order to make space for the larger windows, and this means that there are structural concerns that must be addressed.
Another must for every secondary unit basement is that it must have a utility room. In this utility room you will find the water heater, HVAC system, and any similar systems. This room needs to have a high level of fire resistance. In fact, for safety reasons, the ceiling, stairs and other parts of the basement also need to have the same high resistance to fire. Not only does this serve to protect the rest of the home in the event of a fire in the basement, but it also helps protect the basement in the event of a house fire. Therefore, this kind of fire protection is beneficial for everyone concerned.
As for the electric and plumbing, these need to be planned and installed just as they would in any other part of the home. Once the plans have been drafted, alterations can be submitted to the city for approval. After receiving the permit, work can commence and soon your basement will be earning its keep!
Proper basement finishing plans are essential both for safety and legal reasons. When the time comes for such renovations, contact our team of trained experts at Acadia Drafting for professional and efficient services.


