If you are looking for expert drafting and permit drawing in Mount Albert, Acadia Drafting is your solution. We have over 10 years of experience ur work ensures quick municipal approval. Whether you need to build or demolish, or even renovate – our team of professionals specialize in making that process as simple and easy as possible. Our residential permit drawings in Mount Albert include mechanical, electrical, architectural and structural, among many others. Whatever you need, we have you covered from ideation to execution. Moreover, our building plans follow all health and safety standards and all of our drawings are done to code. Check our some of our other services:
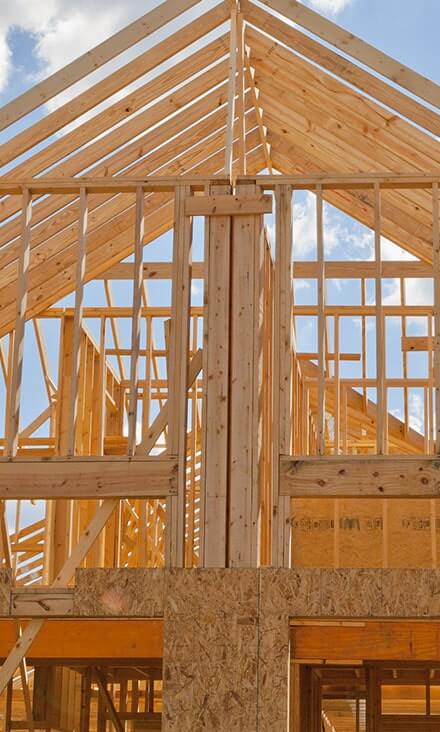
In addition to the services mentioned above, Acadia Drafting offers a variety of architectural solutions for businesses and industrial facilities. With our professional commercial permit drawings in Mount Albert, our team ensures your project is completed on time and on budget. Our goal is to provide our Mount Albert clients with plans and a complete set of preliminary drawings that not only comply with the Ontario Building Code, but also result in quick permit approvals. We can also help you with:
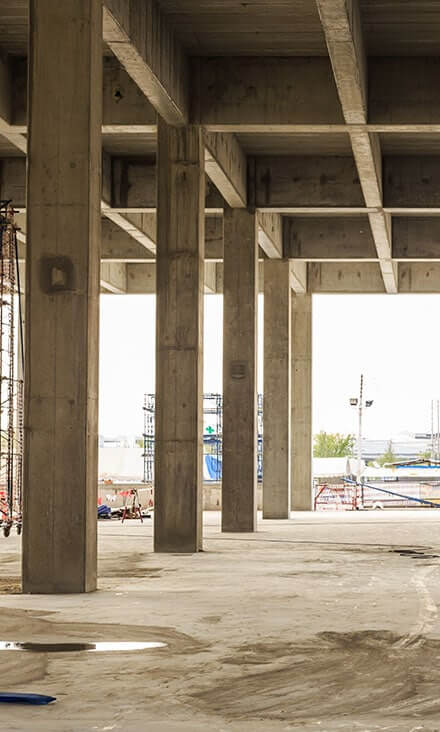

If you are planning to renovate your basement past decor or make any structural changes to your basement, you will need to apply for the appropriate permits. The types of permits and their individual requirements will vary depending on the scope of work, sometimes requiring multiple. For stress-free and quick basement permit applications throughout Mount Albert, call the team at Acadia Drafting. With years of experience applying for permits in Mount Albert, we can expedite this process so you can start your renovation.
Types of basement construction that require a permit:
Basement permit approval timeline: 2 weeks – 3 months
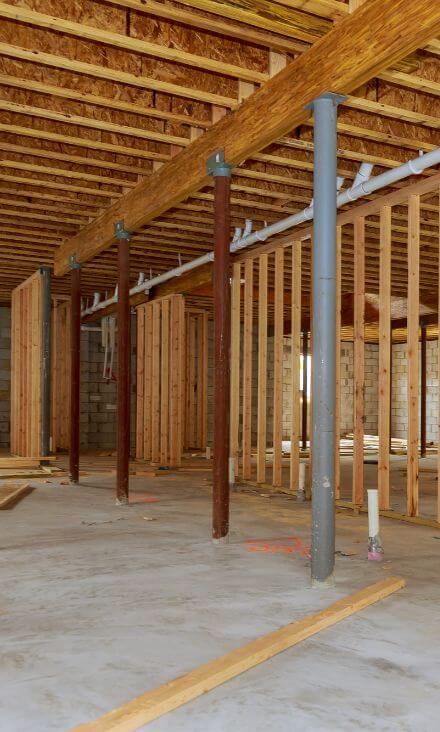

Load-bearing wall removals are an excellent way to open up your home, however, it is essential to apply for the correct permit before you can begin. Not only is this a legal requirement, but it is also so important to ensure the integrity of your property is protected. Along with your load-bearing wall removal permit, you will need to submit load-bearing alternatives. When you choose to work with Acadia Drafting for your permit applications, we can also assist with cost-effective alternatives for load-bearing walls that will save you money in the long term.
Permit application process for load-bearing wall removal:
Permit required to remove load-bearing walls: Interior Alterations Permit
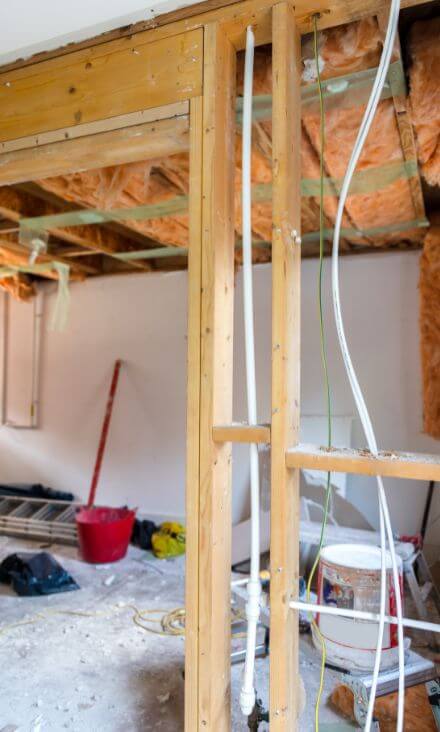

Are you looking to extend your home in Mount Albert with a home addition? Maybe you are planning to build a new sunroom, attached garage, additional floor, or a simple home extension. Any structure you plan to build that is attached to your property is considered a home addition. Before you can begin any construction, you will need an approved Building Permit. For assistance with your home addition permit applications, give us a call to book our drafting services. We understand the Mount Albert zoning bylaws, allowing us to expedite the process so you can start building.
Process of applying for a permit for a home addition:
Permit required for home additions: Building Permit
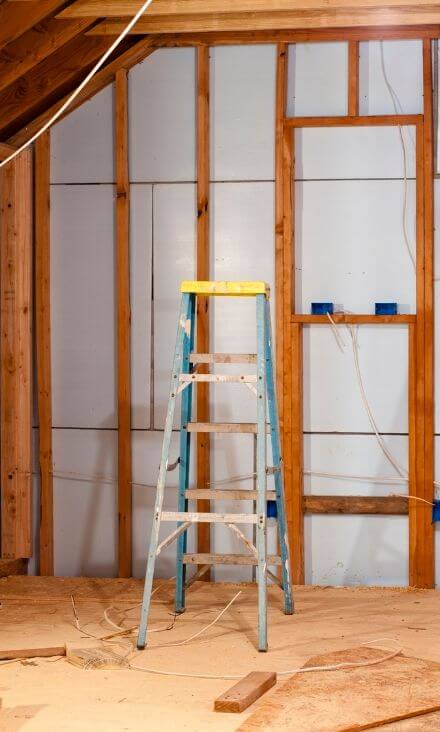

If you are looking to build a new deck at your Mount Albert property, or planning changes to your current deck, then you will need an approved Building Permit before you can begin. Our permit drafting specialists in Mount Albert can apply for all the required permits on your behalf. With years of experience in the area, we understand the local zoning bylaws and what is required for deck permits, allowing us to speed the process along so you can begin the fun part – building!
Process of applying for a permit for a new deck:
Permit required for decks: Building Permit
Building Permit approval timeline: 2 weeks – 3 months
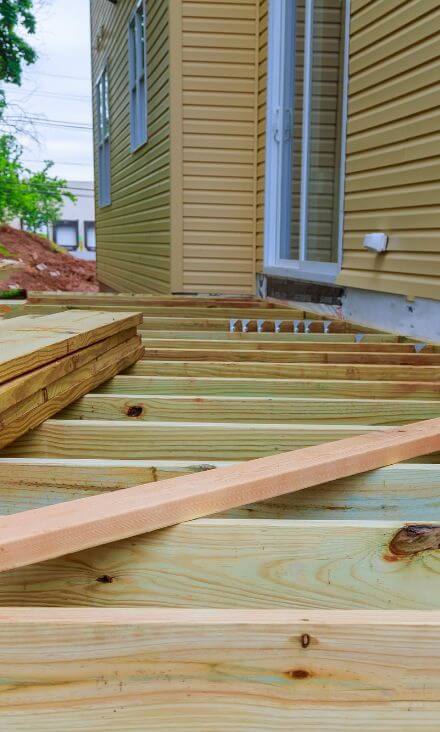

Laneway suites and garden suites are popular construction projects in Mount Albert, offering a way to earn additional income through tenants renting the property or to house family members. For both of these suites, you will need to apply for a Building Permit before you can begin. The permit requirements can be a little complicated, with a lot of zoning regulations to prevent overcrowding. Our team can provide you with all the information you need, applying for all permits on your behalf, so you can look forward to the final product!
Process of applying for a permit for a laneway or garden suite:
Permit required for both Laneway & Garden Suites: Building Permit
Building Permit approval timeline: 2 weeks – 3 months
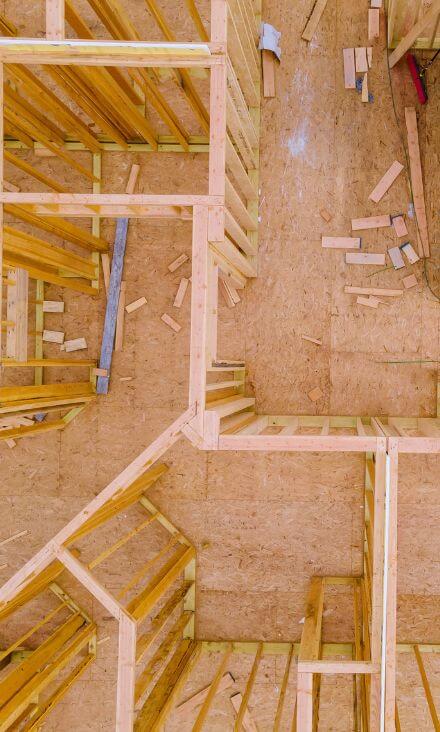
Home renovations, additions, custom home builds and more. We help homeowners get their building permit fast with a complete set of drawings prepared in-house by our experts.
We work with restaurant owners, retail store owners, office managers and any other commercial owners to get their building permits approved fast and make their project reality.
We also specialize in working with all kinds of industrial properties, including distribution centres, warehouses and even grow houses that are sustainable and fully functional.
We work with contractors and builders to ensure any project goes smoothly and the building permits get approved fast. We provide a full range of construction management services.