Need permit drawings in Whitby? Our industry professionals at Acadia Drafting can help. We specialize in providing excellent drafting and permit drawing services that follow all health and safety standards. Furthermore, all our drawings are always done to code, which will result in quick approval by the municipality. So whether you are looking to renovate your residential property, build or even demolish it, our team can help. With over 10 years of experience under our belts, our expertise extends far beyond the bare minimum. From different types of permit drawings, such as architectural, structural, electrical, among many others, to the process of ideation all the way up to execution, we have got you completely covered. Our services also include:
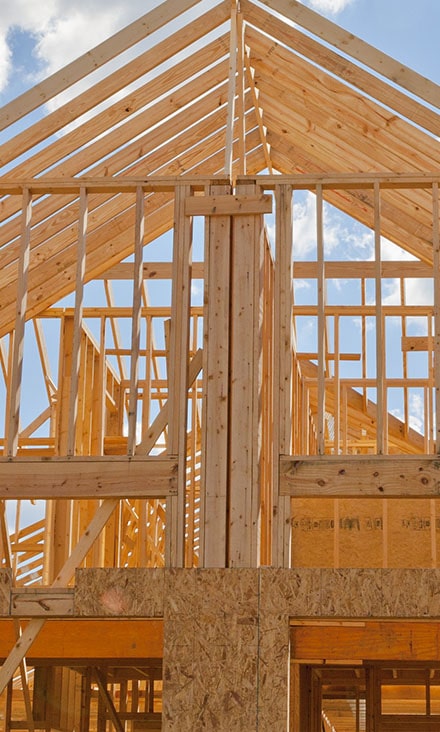
If you are looking for a company that can offer you a wide selection of architectural solutions for your business or industrial facility, Acadia Drafting is the one for you. All our preliminary drawings comply with the Ontario Building Code, so you can get your building permit in Whitby approved as fast as possible. In addition, we also make sure your project is completed when it’s set to be completed and that it is completed within the allocated budget. For efficient commercial permit drawings in Whitby, get in touch with us. Our services also extend to the following:
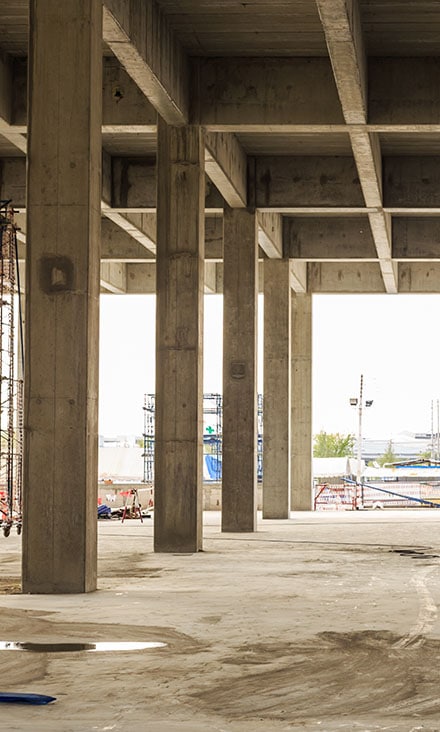

If you are planning a basement renovation that involves any form of structural changes, you will need to apply for a permit. Applying for the relevant basement permits in Whitby can be a little complicated because it will vary depending on the scope of work to be completed and the local zoning bylaws. The team at Acadia Drafting can assist Whitby homeowners in applying for the correct basement construction permits. With years of experience, we know how to expedite the permit application process for quick approvals.
Types of basement construction that require a permit:
Basement permit approval timeline: 2 weeks – 3 months
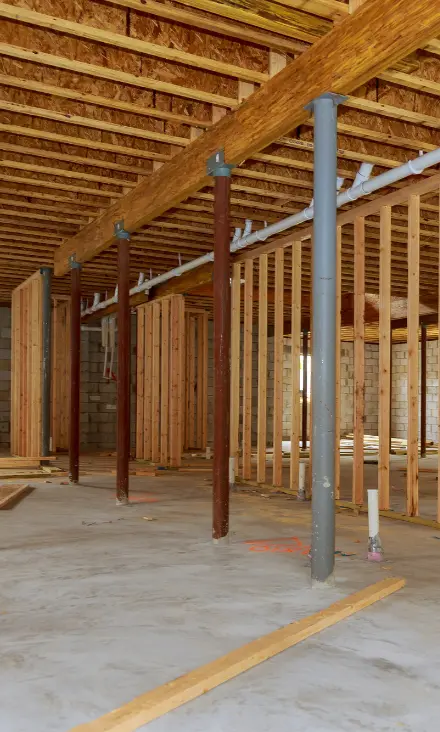

Are you planning on knocking down a load-bearing wall? Maybe you are planning an open plan layout, or you just want to expand one of your rooms? Acadia Drafting can assist you with your load-bearing wall removal permit in Whitby. Along with your permit application, you will have to submit options for load-bearing alternatives to protect the structural integrity of your property, we can also offer cost-effective solutions that won’t break the bank.
Permit application process for load-bearing wall removal:
Permit required to remove load-bearing walls: Interior Alterations Permit
Alterations Permit approval timeline: 2 weeks – 3 months
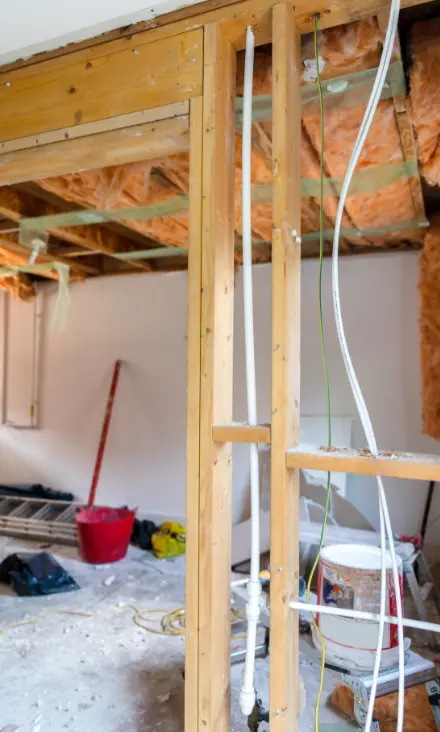

Home additions consist of any structure you are planning to build that is attached to your property, this includes attached garages, extensions, sunrooms, additional floors and more. Before you can start construction, you will need to obtain an approved Building Permit. The permit requirements are determined by the overall scope of the work and the local zoning bylaws. Call Acaidia Drafting for assistance with your home additions permit application in Whitby, we will be able to work with you to speed up the application process for quick permit approvals.
Process of applying for a permit for a home addition:
Permit required for home additions: Building Permit
Building Permit approval timeline: 2 weeks – 3 months
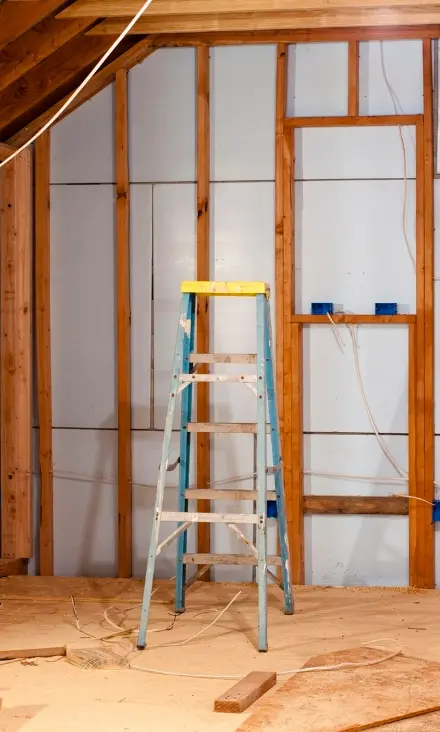

If you are planning to build a new deck or alter your existing deck at your Whitby home, you will need to receive an approved permit before you can begin. You will need to apply for a Building Permit, and the requirements will vary depending on the scope of work and the local zoning bylaws. Acaidia Drafting has years of experience applying for deck permits in Whitby, we understand the process, which allows us to speed up the application and receive quick approvals.
Process of applying for a permit for a new deck:
Permit required for decks: Building Permit
Building Permit approval timeline: 2 weeks – 3 months
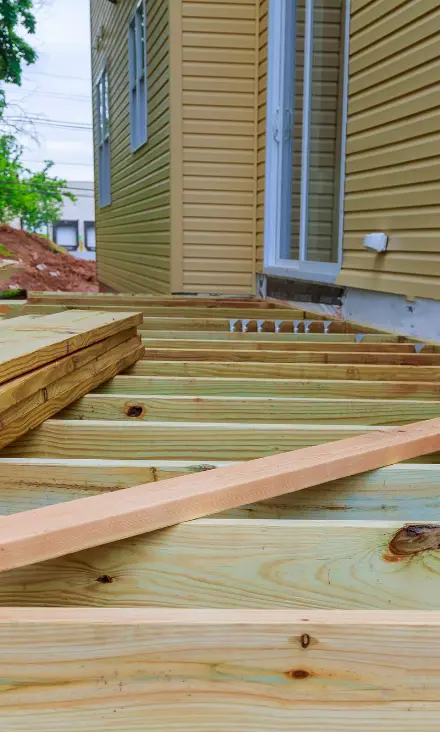

Building new laneway suites or garden suites is an excellent way for Whitby homeowners to earn additional income through rent. You can also use this space for family and friends, as well as additional living space for your household. However, before you can begin construction, you will need to apply for a Building Permit. The permit requirements for garden and laneway suites in Whitby will depend on the planned construction work and local zoning bylaws. Acadia Drafting can help you apply for the relevant permits, we have the experience and knowledge to speed up the process.
Process of applying for a permit for a laneway or garden suite:
Permit required for both Laneway & Garden Suites: Building Permit
Building Permit approval timeline: 2 weeks – 3 months
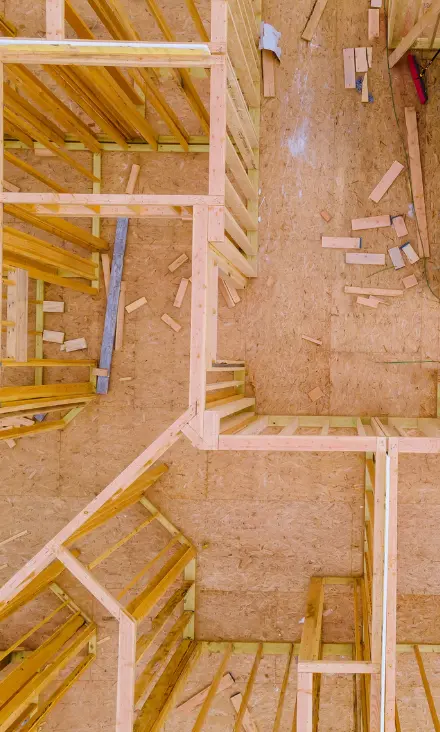
We here at Acadia Drafting have vast experience in working with the Town of Whitby to devise comfortable and well-designed spaces for homes and businesses. That means working to obtain all of the permits your residential or commercial construction/renovation project needs. We handle everything, so contact us today to get started.
For more information on building permits in Whitby, see their municipal site here.
![]()
Home renovations, additions, custom home builds and more. We help homeowners get their building permit fast with a complete set of drawings prepared in-house by our experts.
We work with restaurant owners, retail store owners, office managers and any other commercial owners to get their building permits approved fast and make their project reality.
We also specialize in working with all kinds of industrial properties, including distribution centres, warehouses and even grow houses that are sustainable and fully functional.
We work with contractors and builders to ensure any project goes smoothly and the building permits get approved fast. We provide a full range of construction management services.